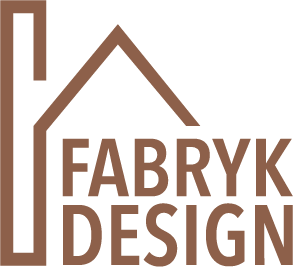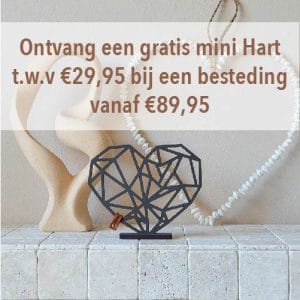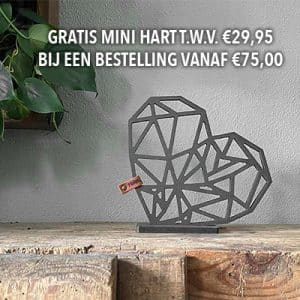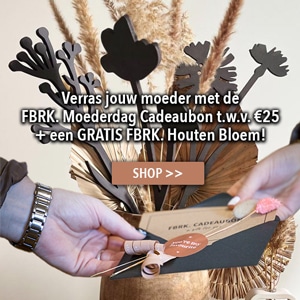Looking inside Houselove__74
I am Beccie (short for Rebecca), 47 years young shall we say and live with my husband, our dog and cat in the far south of the country. Since July 2018, I have had an IG account under the name Houselove__74. We have lived in this 1960s semi-detached house since 2008. When we bought the house, it was still entirely in the 1960s style, complete with brown doors, a blue bathroom, green shower and paneling on the ceilings. An awful lot had to be done but we saw that as a challenge. In fact, our previous house we had refurbished in 4 years and we had a taste for DIY.
Instantly in love
We instantly fell in love with this house 13 years ago because of its space and possibilities. But I think the spacious garden with permanent unobstructed views out back was the deciding factor. What have we been doing over the past few years? Some walls have been broken through, new window frames installed, all electrics, wiring, ceilings, walls and floors renewed. The old kitchen unit made room for a sleek white high gloss kitchen executed with a black composite top. The bathroom consisted of a former bedroom and a separate shower room. We merged these 2 spaces into one beautiful spacious bathroom.
From sleek modern to a mix of styles
Over the past few years, our home style in the house has changed, from sleek/modern to country and the last 2 years more of a mix of styles, not really one style really. In the meantime, though, our living style has changed so much that we switched from a white high-gloss kitchen to a matte black kitchen. The kitchen was still in fine condition so new was not an option, but hubby accomplished this by replacing the side panels and fronts. I take inspiration from various home furnishing stores and on IG. For example, I have found the own unique style of thuisbijvierleeuwen and forgeronathome very inspiring since the beginning of being active on IG. But I also continue to find trijntje__visser ‘s interior cool.
A love of robust wood
In our home, you can clearly see our love for robust wood, it looks pure and radiates warmth and coziness. I think the favorite item in the house is the dining room table; we both loved it immediately. I had a dining table in mind and for this we visited many interior design stores in the Netherlands, literally drove all over the country, but finally found it 250 km away. The dining table has been given a prominent place in our house, namely right in front of the 2 sliding doors where all the light from outside falls in. From the kitchen and from the living room there is a view of the dining table.
Wishlist
On my wishlist is another sauna and preferably in the back of the garden. But the rear facade and roof of the addition should be the first to be addressed next year. Here would like to have a nice wood finish around both sliding doors.
The FBRK. Moth
I think Fabryk Design’s geometric shapes are the coolest product. I learned about Fabryk Design because I saw it passing by on other IG accounts. For our house, I chose the geometric shape moth with the bronze metallic finish. This finish makes it nice and tough I think. And how appropriate, hubby’s hobby is spotting moths so that gives this item just that personal touch in the home.
Styling tip
My tip for interior styling is to make sure you have a calm base that matches and then accentuate your style with accessories.























