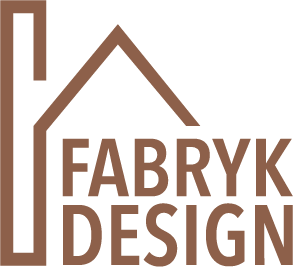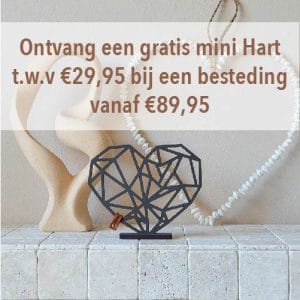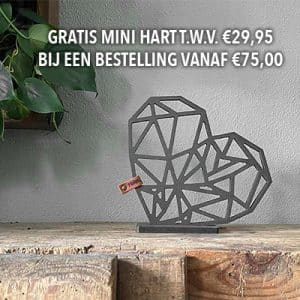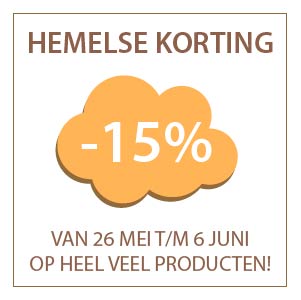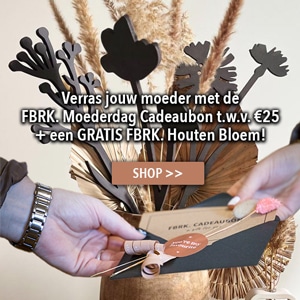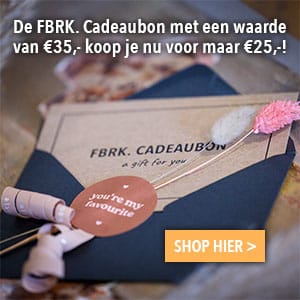Looking inside the Fabryk
After many inside looks at our influencers and interior design legends, it is also high time to take a look inside Fabryk Design!
Fabryk Design exists 5 years this year, three of which we have been working from the old dairy factory in Donkerbroek. An inspiring location with many old elements and references to the past.
When we moved into this building there was a lot of work to be done on the property. All ceilings, floors and walls have been refurbished and painted. We did and do this between business, and with so many interior lovers in our company, we regularly change a wall with a new color or wallpaper.
The office
The style within Fabryk is tough with a touch of vintage. Our collections can be found throughout the building. The desks we work on were made by Sytze himself from oak with a metal base. The raised shelf still provides some privacy for our employees and is cozily decorated with plants.
We still make the desks on demand, as many who have seen our office fall in love with our desks! The walls were recently painted in two colors, the cabinet was given the same color so that it blends nicely into the wall.
What else do we want to change?
The upper floor of our building consists mainly of office space. One more drastic change is on the wish list – our flex office! This currently still has the colors ochre and green, we are tired of this after three years and we also want to make this room a cozy, but functional one. Often we sit here with the whole team to brainstorm and hold meetings, but sometimes everything is also pushed aside and we hold workshops there.
The cafeteria also regularly undergoes a metamorphosis 😉 For example, it has already had three colors, but for now it’s good! We are inspired by trends and trends we create ourselves. We follow cool insta accounts from which we get inspiration and everyone reads home and trade magazines.
Warmth and good lighting
The ugliest thing for me is the suspended ceilings, but unfortunately there was no escaping this. An old building, large rooms and single glass is quickly a cost in energy bills. The ceilings were old concrete and stone, a real industrial atmosphere! But you also want to be able to work comfortably with good light and warmth. So unfortunately for me, we have an all ceilings fitted with a wonderful “ahem” system with LED lighting.
The floors were also concrete, and again I loved it! But again, you don’t want to put your colleagues through it to work with stone-cold feet every day, so here we laid laminate. I like a real wood floor better, but for the areas to be laid, it became prohibitive. That’s why laminate is a great alternative! There are always hardware stores that have deals, so you can take great advantage of this!
The showroom
The showroom is on the first floor, which has most recently undergone a metamorphosis. Everything was repainted and redecorated, and we used materials we already had or could make ourselves. I love second-hand, marketplace and flea markets. Here you will find mood makers for the interior, these give character and fit well with our collections!
So I am most proud of the showroom. It is a nice environment to welcome our customers and give atmosphere to the possibilities at Fabryk Design.
Esther’s interior design tip
So my interior design tip is that you can turn something old back into something new. Giving an old cabinet a lick of paint, combining thrift store finds with a new item and buying furniture on marketplace for a second life. It is not only beautiful, but also sustainable! So much is wasted and thrown away in this society, a shame!!!
So one of our newest collections is made entirely from leftover and waste materials. Curious about these gems? Then keep following us for updates!
